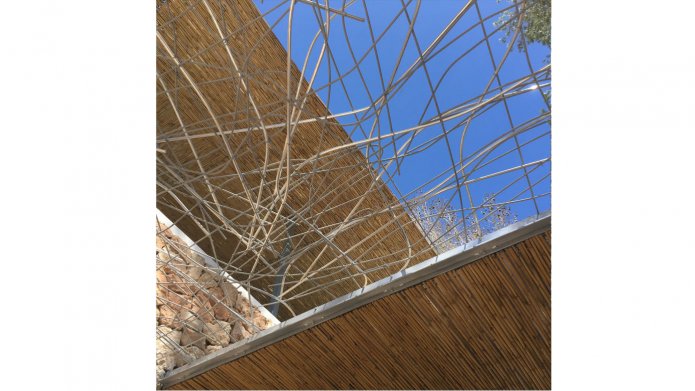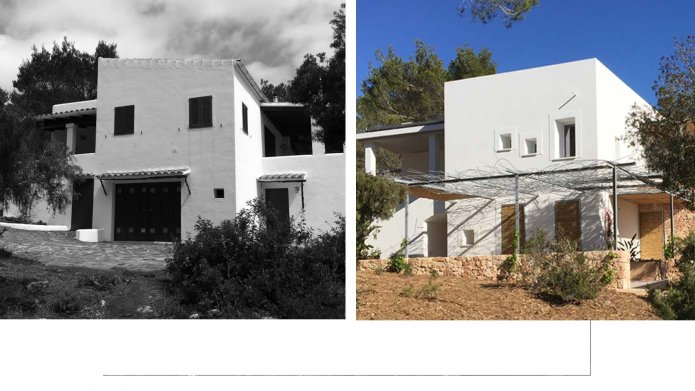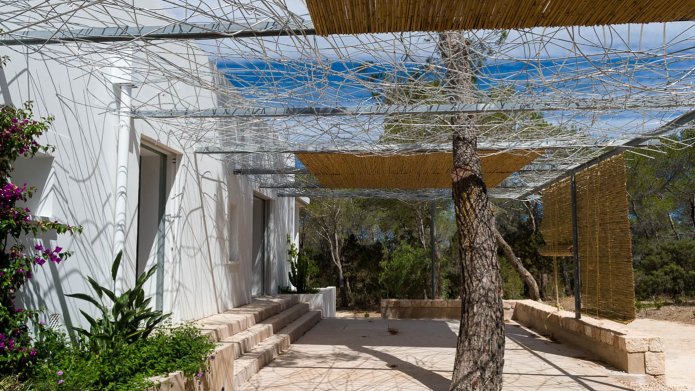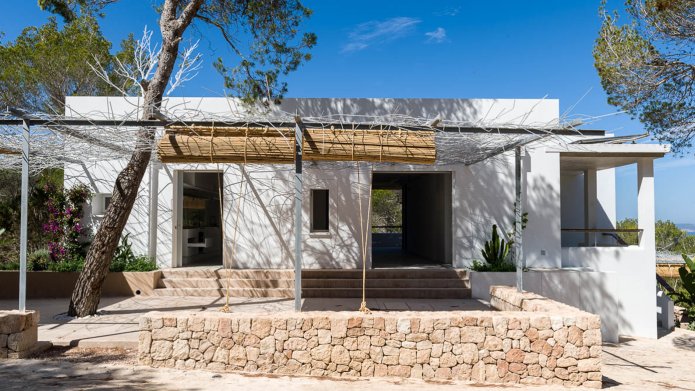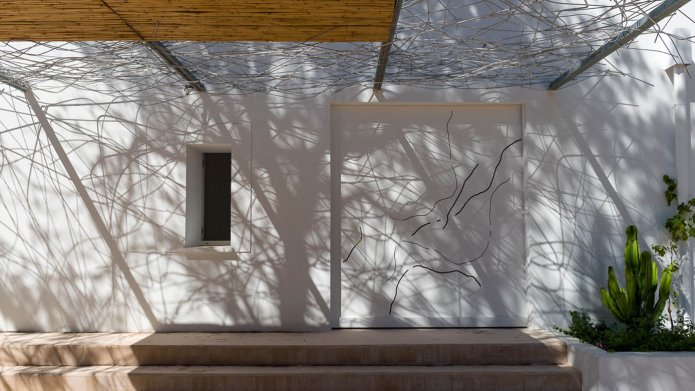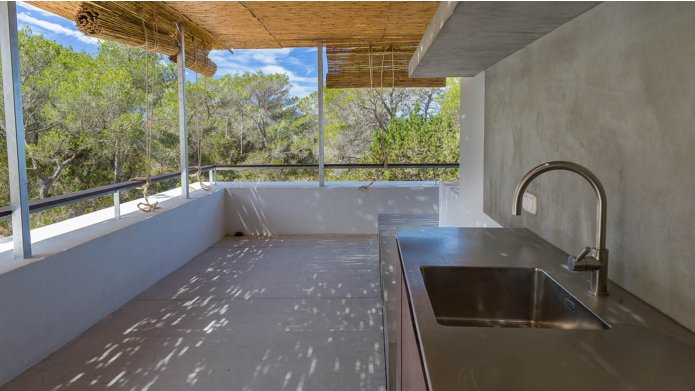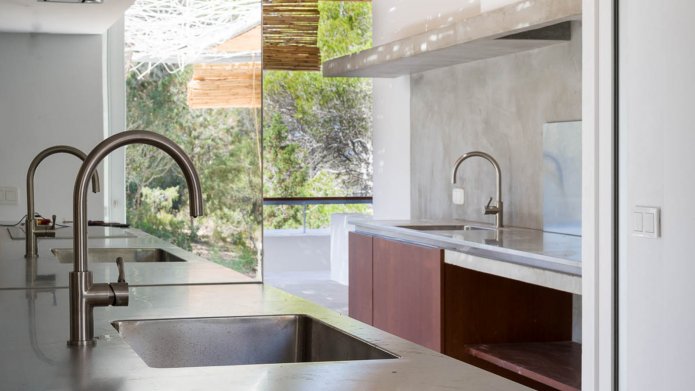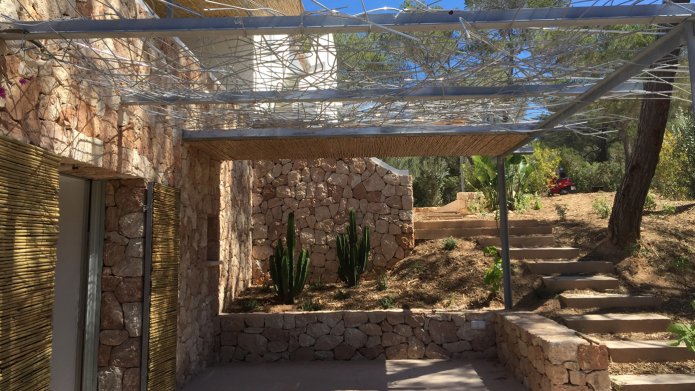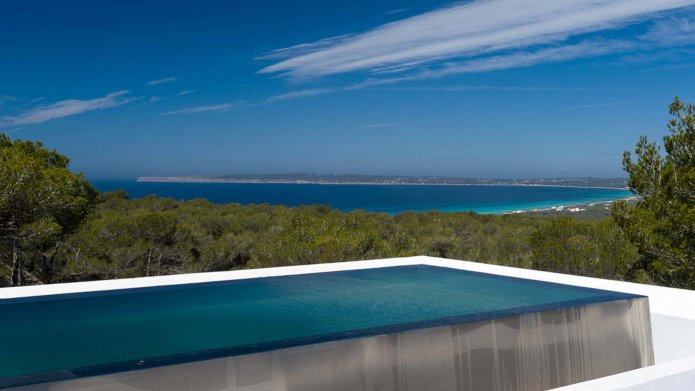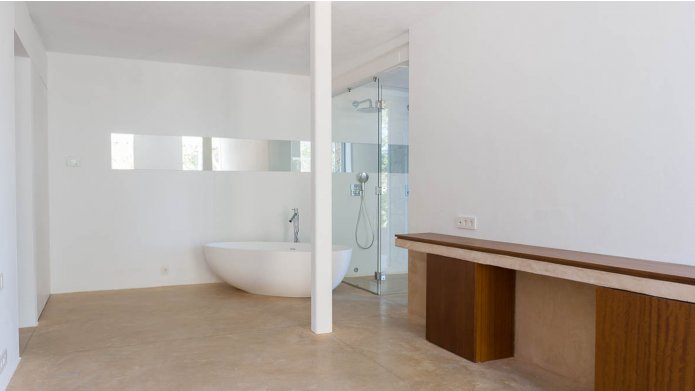Rehabilitation project and site: reinforced structure, interior design.
Rehabilitation that makes a strong relation between the different spaces of the house and the exterior where the landscape around it. In every room there is a terrace where you can have a dialoge with the landscape.
The house has an inscription architecture traditional of the island and materials where you recognize the landscape in the interior design.
In colaboration with Atelier BCN and DVK Arquitectes.
